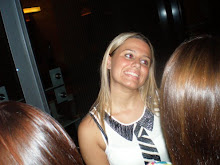Critique
After i was given critiqued feedback from my tutor and guest critic, ways that my model could be improved and made better were discovered and explored in more detail after the criticism. The criticism allowed me to expand my knowledge of architecture and also learn that by removing a half of my building, i was able to keep within requirements as well as be able to supply Newtown with a large public courtyard. This Courtyard is very practical and suits with my original idea of allowing Newtown's culture to depict the building. With such a courtyard it is possible that Newtown's culture will mend to include it. The following photos are showing the new designs of the building with the large courtyard.


























